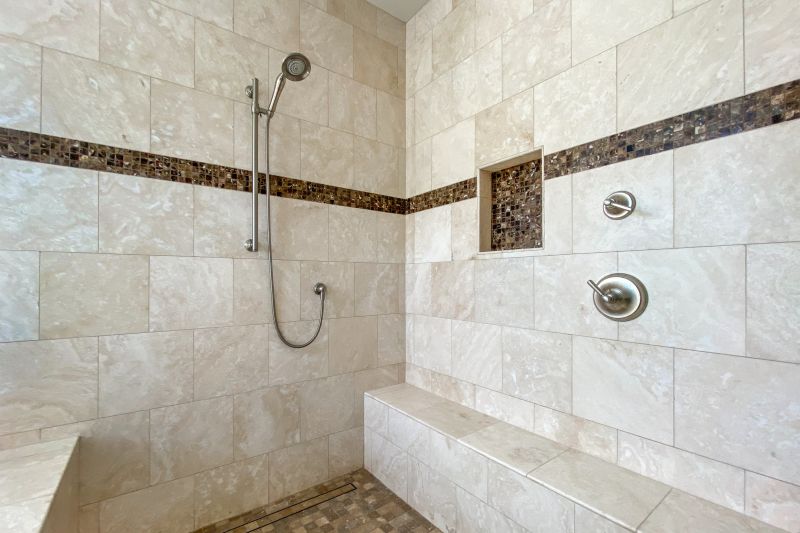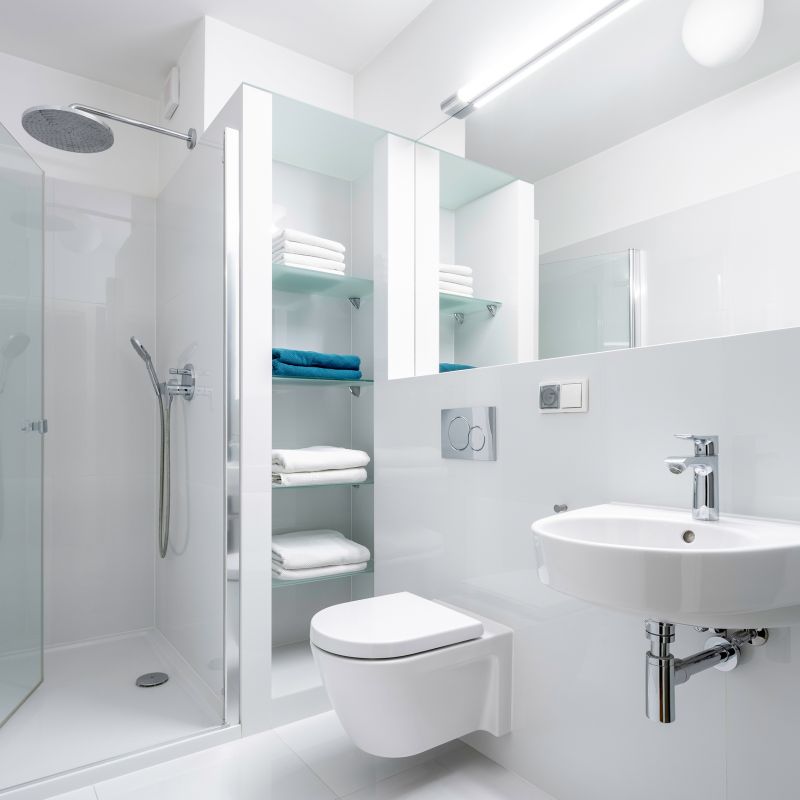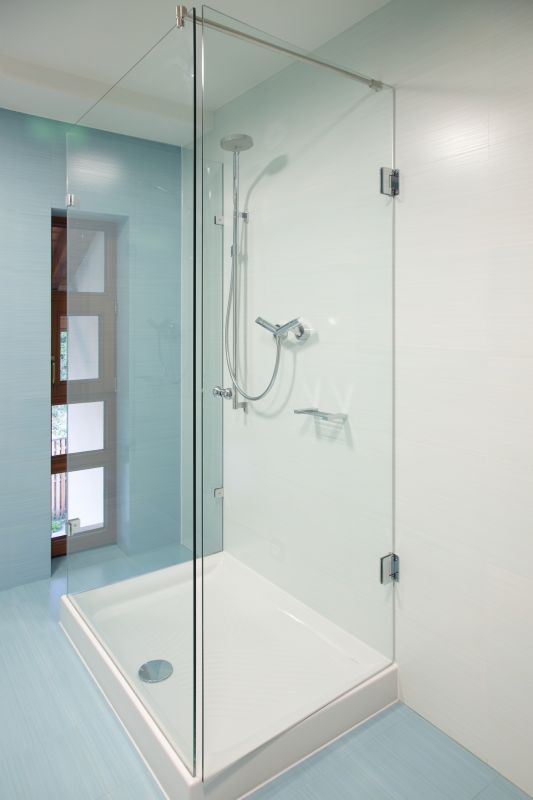Design Tips for Small Bathroom Shower Layouts
Corner showers utilize an available corner of the bathroom, freeing up space for other fixtures. They often feature sliding doors or a curbless entry, contributing to a seamless look. This layout is ideal for small bathrooms as it minimizes the footprint while providing ample shower area.
Walk-in showers emphasize openness and accessibility, often with frameless glass enclosures. They eliminate the need for doors or curtains, creating a clean, modern appearance. This layout enhances the perception of space and simplifies cleaning.
Combining a bathtub with a shower in a small bathroom maximizes utility within limited space. Compact tubs with integrated shower heads allow for versatile use, especially in multi-functional bathrooms where space efficiency is paramount.
Linear layouts position the shower along a single wall, making efficient use of narrow spaces. Often paired with a glass panel, this setup keeps the bathroom open and airy, ideal for elongated or rectangular rooms.




Effective use of space in small bathrooms often involves innovative shower solutions. Glass enclosures, for example, create an illusion of openness, making the room feel larger. Incorporating built-in shelves and niches within the shower area enhances storage without encroaching on available space. Additionally, choosing light-colored tiles and reflective surfaces can amplify the sense of airiness and brightness.
| Shower Layout Type | Advantages |
|---|---|
| Corner Shower | Maximizes corner space; ideal for small bathrooms |
| Walk-In Shower | Creates open feel; easy to access and clean |
| Tub-Shower Combo | Versatile use; combines bathing and showering |
| Linear Layout | Efficient for narrow spaces; keeps bathroom open |
| Curbless Design | Seamless transition; enhances spaciousness |
Choosing the right shower layout depends on individual preferences and the specific dimensions of the bathroom. Proper planning ensures that the space remains functional and visually appealing. Small bathroom shower designs should balance practicality with style, incorporating elements like glass partitions, strategic storage, and light tones to maximize the limited area. With thoughtful design, a small bathroom can achieve a comfortable, modern look that meets everyday needs.





